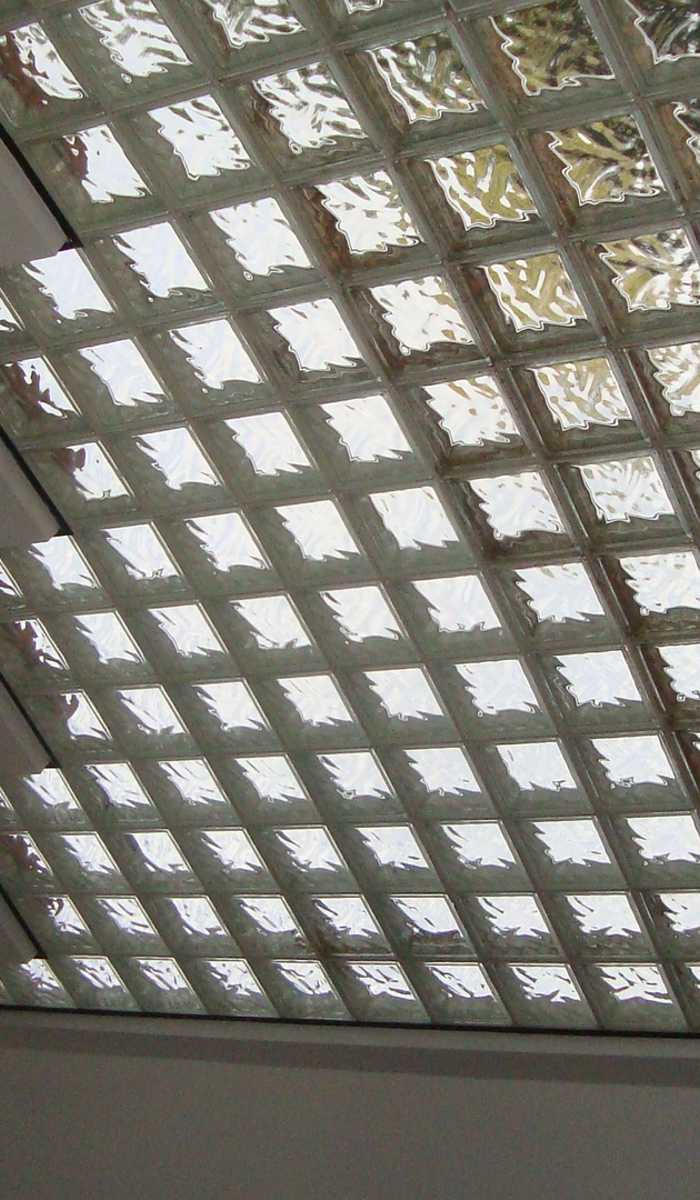
Selwyn Road Epsom

The team at Licensed Renovations are always up for a challenge, and this particular project provided us with just that! After the clients fruitless search for a builder who wanted to take a leaky window project on, we looked at the project and said YES!
A stunning home with a high curved atrium entrance hall which had old fashioned glass blocks as its only light source may have been on trend 30 years ago, however the blocks were leaking and looked unsightly. Our clients father was an Architect and happily drew up the plans for a more modern, watertight aesthetic which would lend the home a tall, open and sleek look and feel which matches the rest of the property.
We transform
living spaces.
The entire front facing wall is curved and every single new addition had to be custom made. We had the immediate task of carefully removing each glass block so that it could be repurposed. We love that materials are recycled where-ever possible. In this instance 99% of the materials removed were re-purposed which was was fantastic.
Scaffolding, bracing and waterproofing were carefully put into place and maintained for the duration of the renovation so that no water entered the home or the internal walls. The entire side of the house had a massive hole in it, so keeping it safe and secure during the process was our number one priority.
Next challenge was to get timbers and beams to be templated and engineered to the exact curvature of the wall and also keep the structure upright and in-tact. This was no easy task as we couldnt find contractors who wanted to help. So, we put our own expert crew to task and came up with bespoke templates for the engineers to copy. This did impact on the time frame but was the only way we could get the work done. This clever bit of building ingenuity by our top builders led to exactly what was needed in order for the beams, aluminum joinery and glass to be successfully installed. Each piece of joinery was installed, and removed again to be galvanized and put back again. At times it felt like 1 step forwards, 2 steps backwards as we had to be so patient and careful within the timeframes and tricky building conditions.
Our very patient clients were thrilled with the result. Tall specialized glass windows cascade down and across the wall elongating the structure. The vertical glass windows enhance the height and span of the hme, allowing light and warmth to the atrium. Its a grand gesture that fits with the theme of the home. We are extremely proud of the outcome and achieved the objective:- a watertight and architecturally exquisite piece of art that enhances our clients personality and adds a unique piece of value to their home
We transform
living spaces.
Russ, Jen and the entire crew were an absolute pleasure to work with! They came into a flood damaged home, with half walls missing and have worked alongside us to create a modern and upgraded home to our dreams! As our first time renovating they really have made it easy for us to renovate in the future and we even picked up some new skills along the way from the team! Big shout out to Tony, Jordy, Ben and Finn for the hard work to the house and even being super respectful while I was doing overnights! Can't thank them enough and so happy to have our home back after over a year!
Meredith and Faris
“The team at Licensed Renovations were great to deal with. Their brief was to manage the renovation of our existing bathroom and addition of a new en suite. We are delighted with the end result, they managed the entire process and communicated well throughout the build. Will definitely use them again.”
Sarah H
“I just wanted to say before the house is completed how happy I am with the workmanship and quality of the renovation! My wife and I are really impressed and glad we chose you guys. I had a good look around yesterday and please tell all your tradies they have done a first class job. The plumbing, electrical work and painting are first class. And your advice on colours and floorings was spot on. Lastly my wife and I are going to sell the house and we’re looking forward to getting a good price. Please thank the team for a great job.”
Ken T